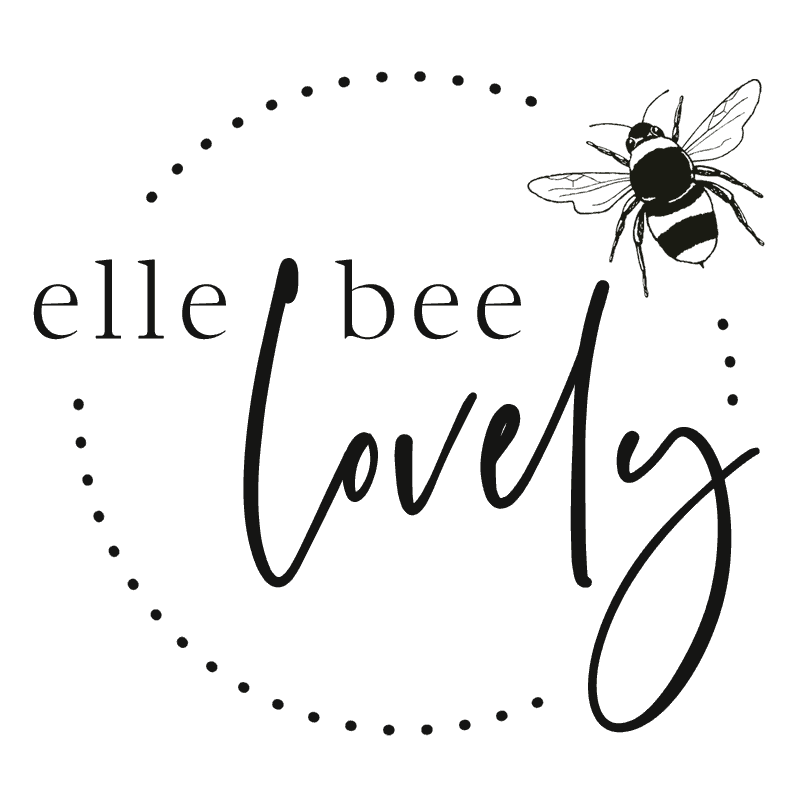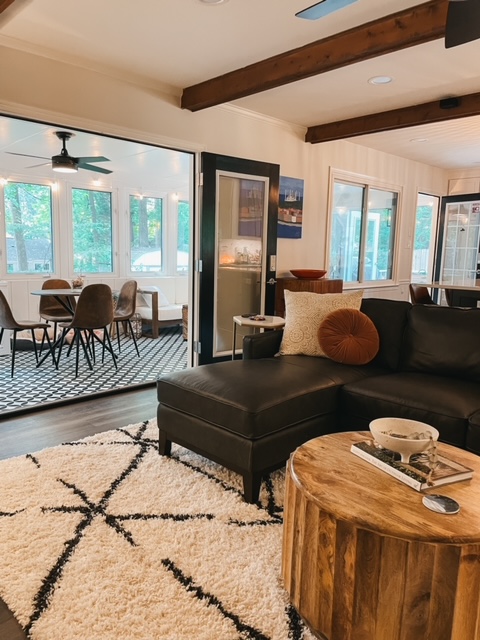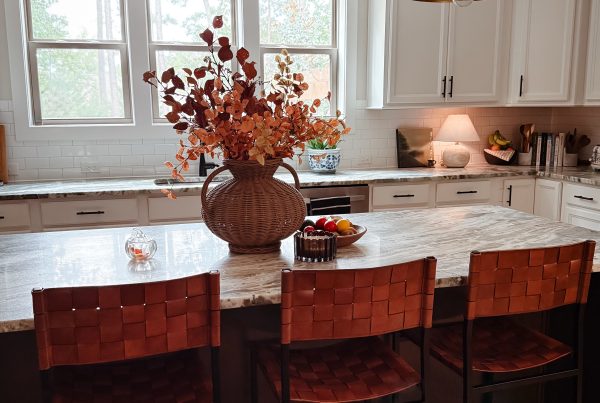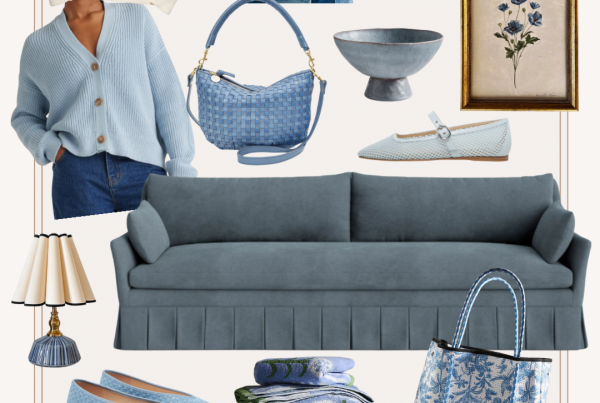Client Study – An Eclectic Sunroom
I’ve been looking forward to sharing more of this whole-house (which I affectionately refer to as “Client-Coastal-Boho-Bungalow”) project with you! Today we’re going to start with a deep dive into one of my favorite transformations – the sunroom!
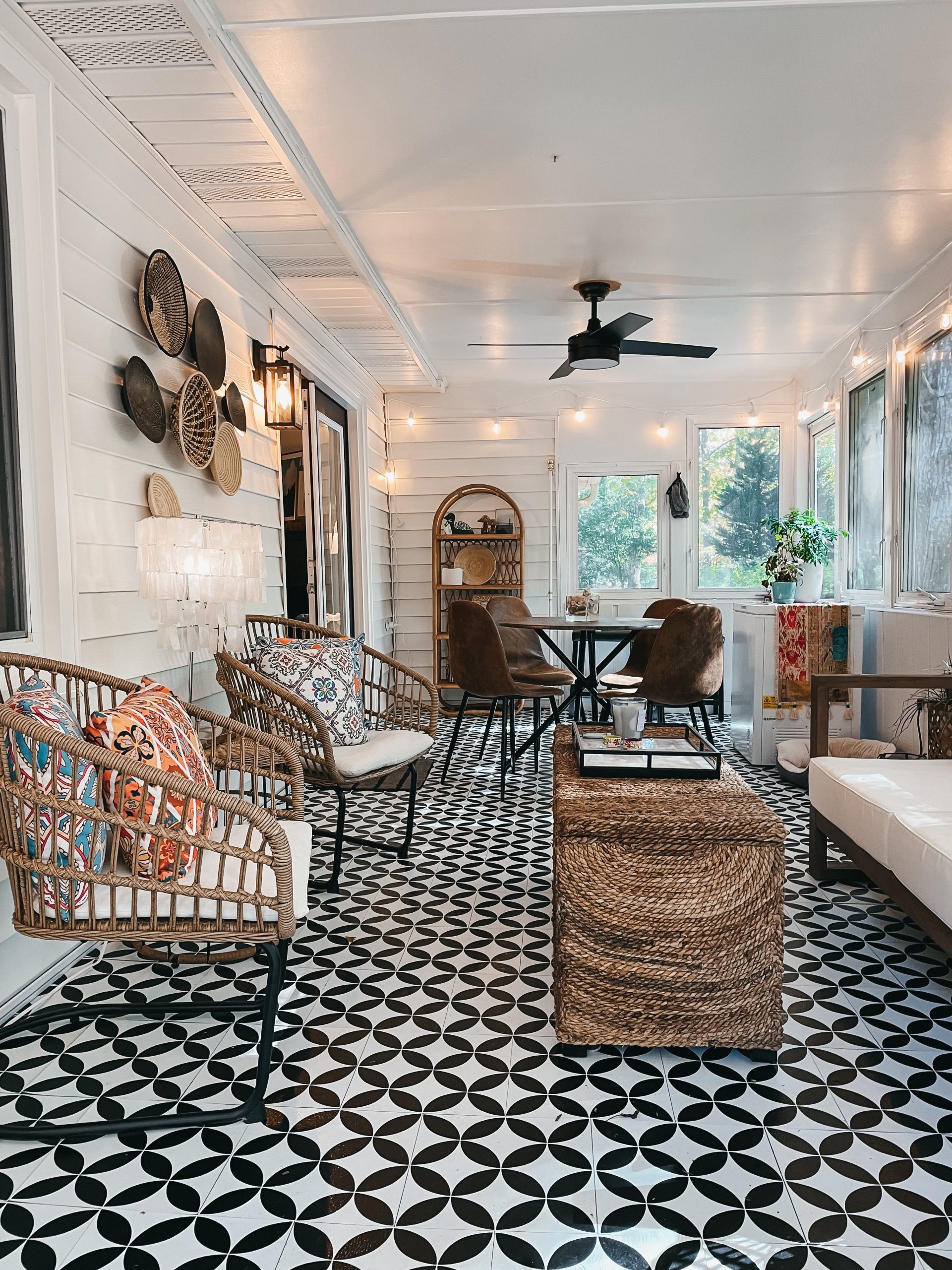
This space was one of the last rooms we completed at the ‘Boho Bungalow‘, but one of the first we discussed. I was immediately excited by it! Honest. It was bad. Dingy. Dark. Dirty. And, it had carpet … absolutely hideous carpet. But, the potential was obvious. The room was huge and full of windows! I just knew that it could (and would) become something special.
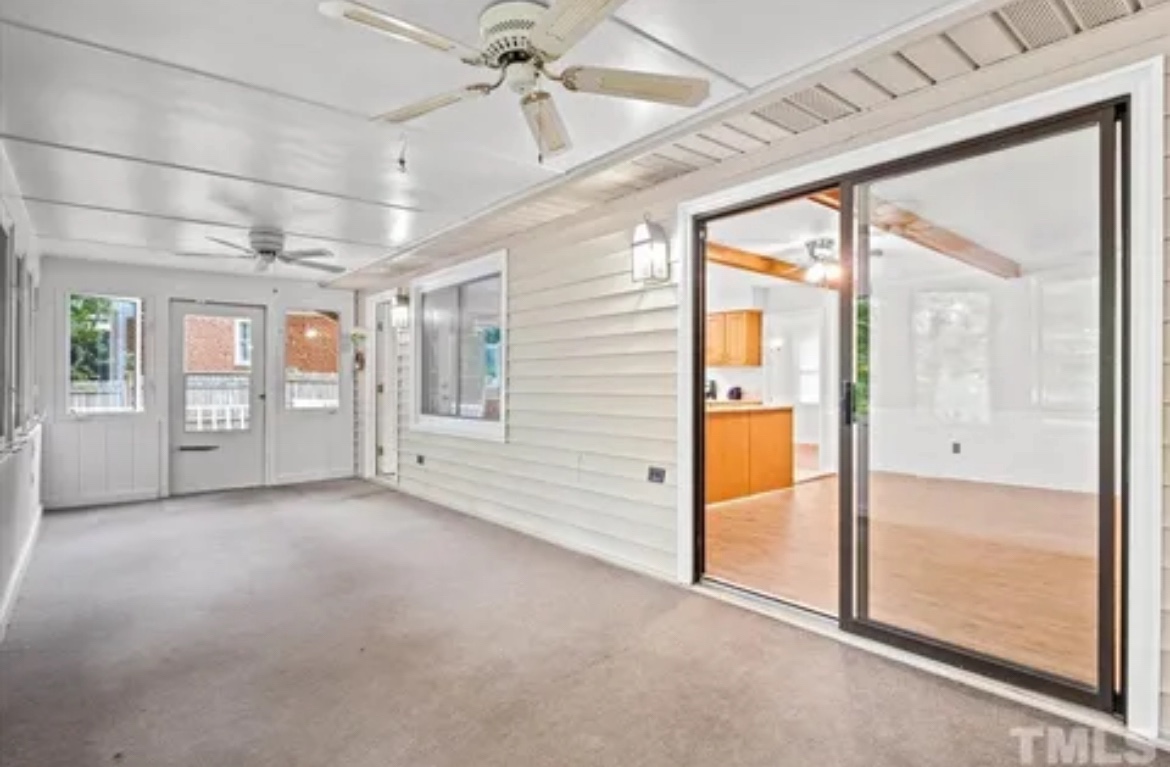
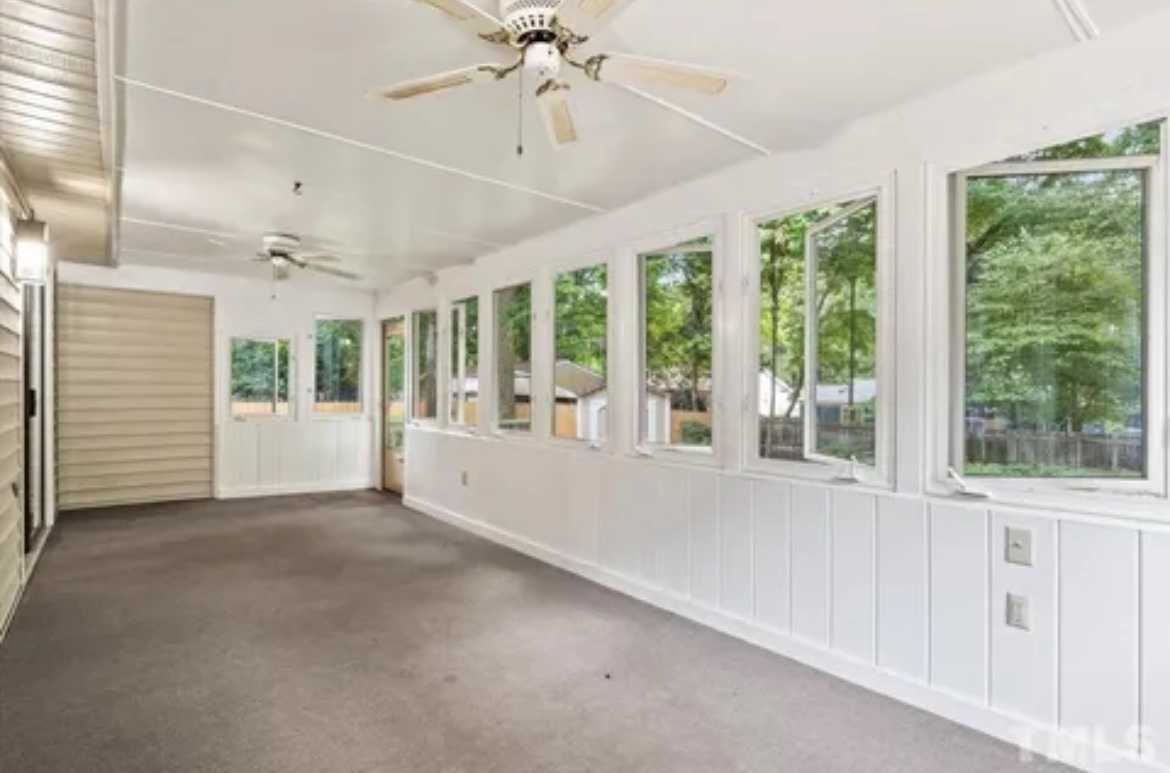
Taking into consideration our clients love of rattan, color and geometric shapes, I put together an inspiration board to help her envision our plans for the space and to ensure that we were on the same page design-wise. We were! Her exact words were, “If you had gone into my brain, your inspo photos would have been LEGIT exactly what I’m looking for.” Ha ha ha!

Photo Credit: All images are from Pinterest. The links I could find include – The Gold Hive; Domino; Emily Henderson; Country Living;
For budget reasons, our client opted to diy the flooring in the sunroom. But first, bye-bye carpet! Then, we selected a funky peel and stick floor-tile (can you believe she bravely installed it herself?!) which really brought the wow factor! We also elected to paint the exposed exterior siding in the sunroom white … which lightened and brightened the whole room. Leaning in to the black, white and rattan vibe, we painted the doors black and installed new black ceiling fans and sconces.
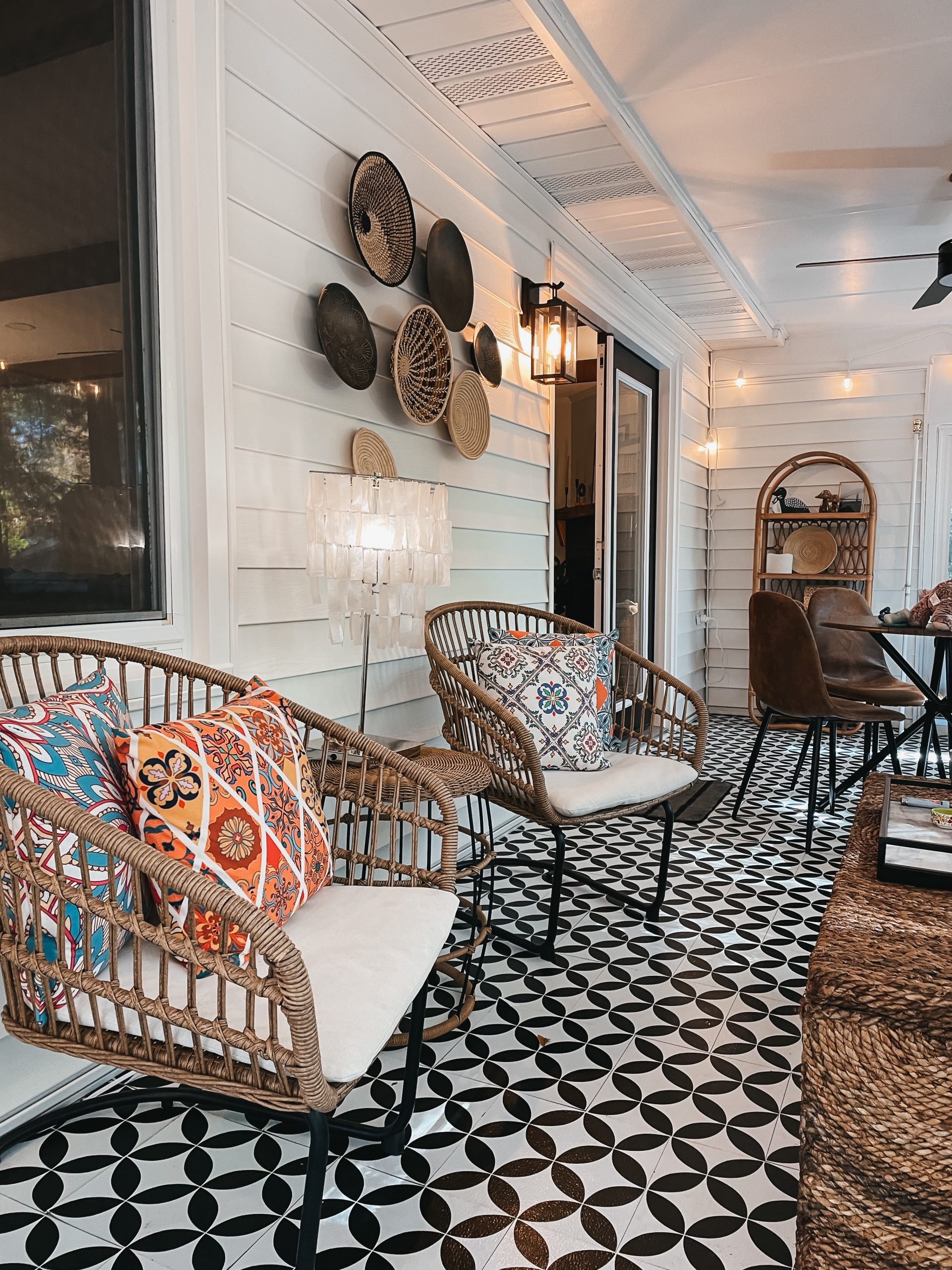
We used as much of the client’s existing furniture as possible … which wasn’t hard considering we had designed a previous porch for her a few years earlier and those pieces (accent chairs, a hanging egg chair, pillows and an ottoman) were easily repurposed into this new space. We added a new sofa and a bookcase and brought in a kitchen table that she was no longer using to create a dining area. Honestly, what a transformation!
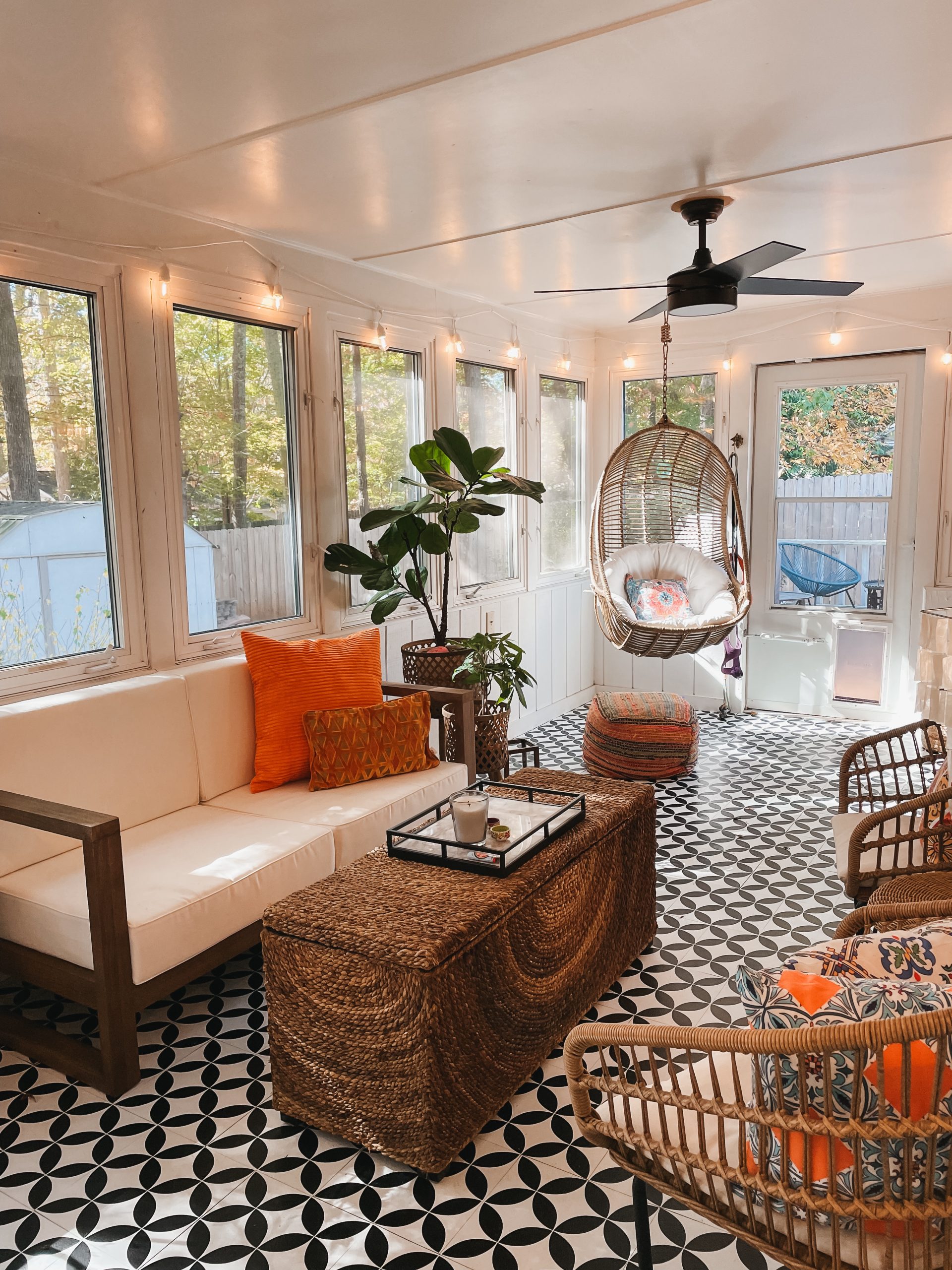
Our client had hoped this dark, closed off room might become a relaxing 4-season retreat – and, we were happy to help this become a reality. Now, she spends countless hours enjoying a plant-filled sunroom that’s just as bright, fun and charming as she is! ❤️
Before we go … a view of the Sunroom from the Living Room … the flow is seamless and happy …
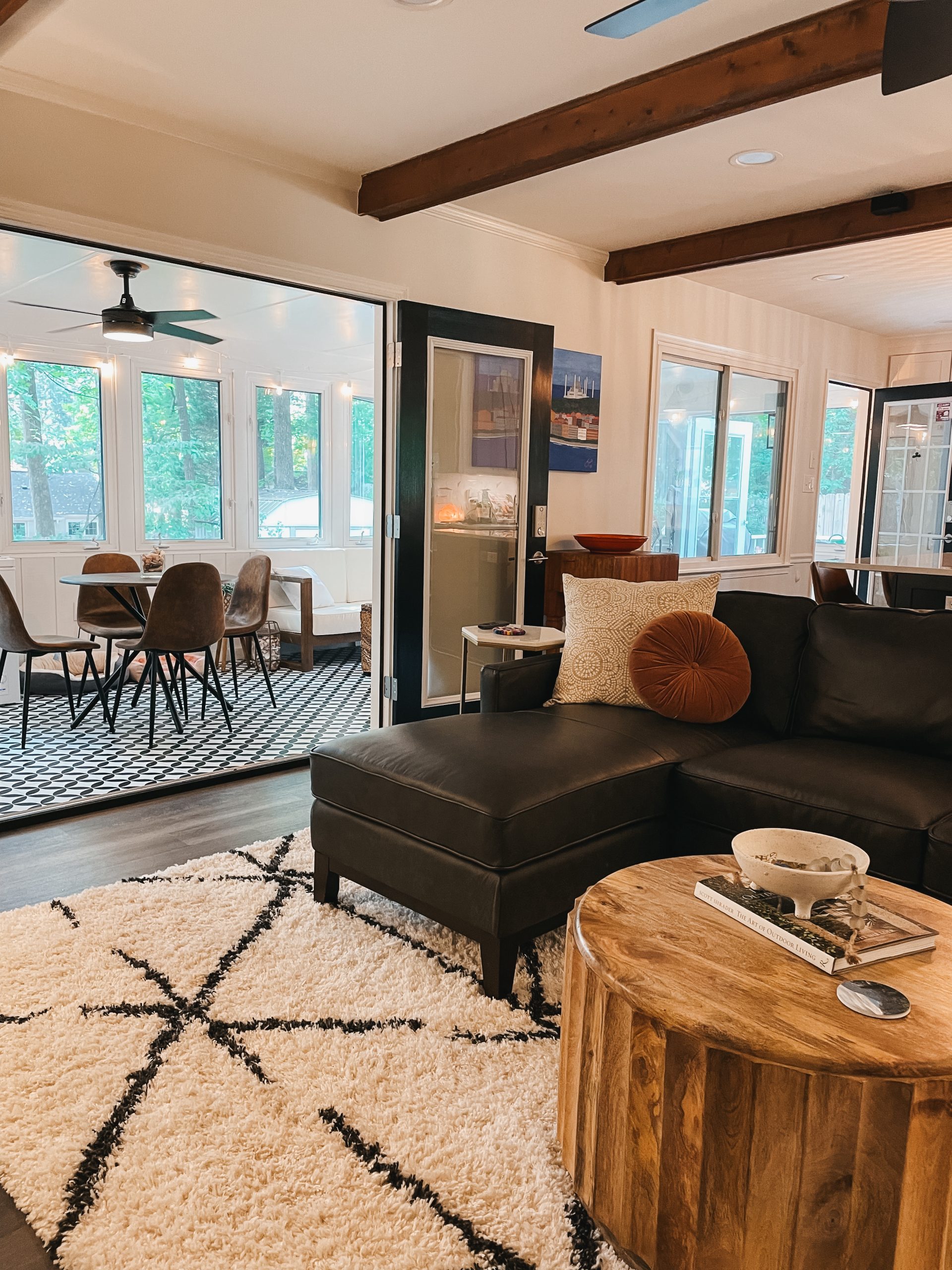
What is your favorite part of this transformation?!
Until next time!

