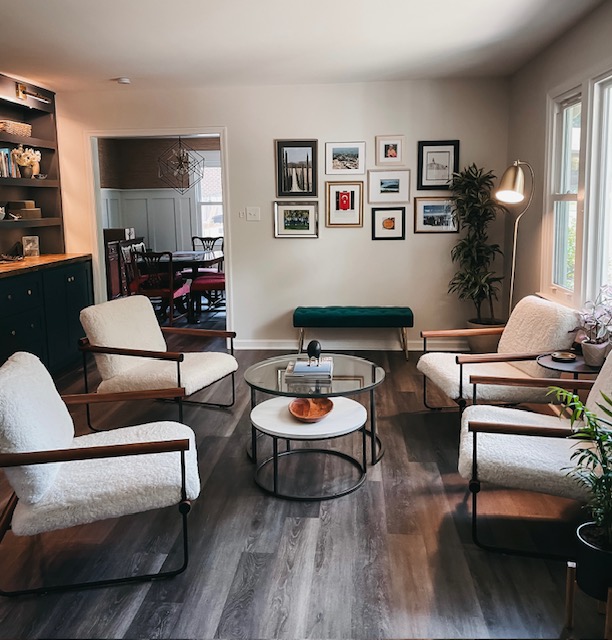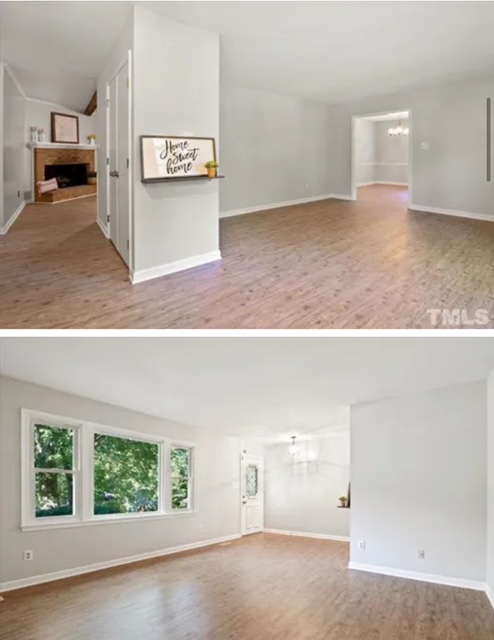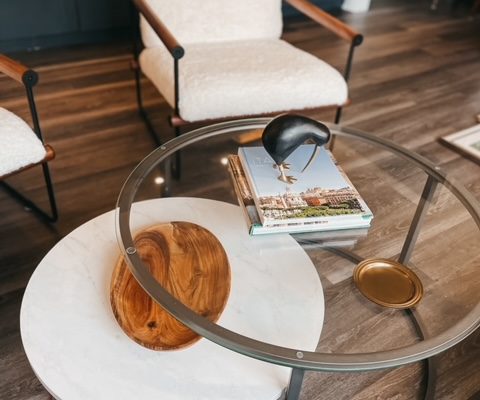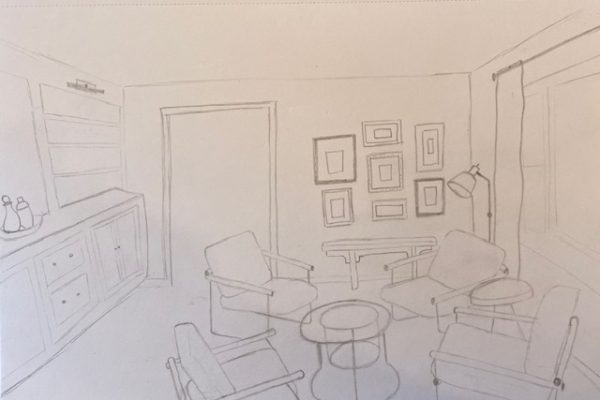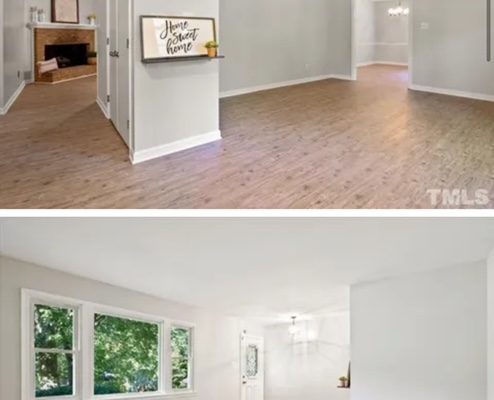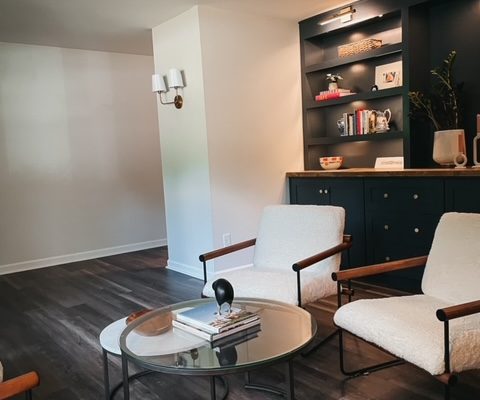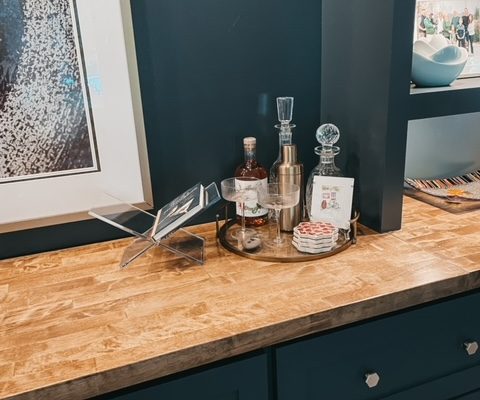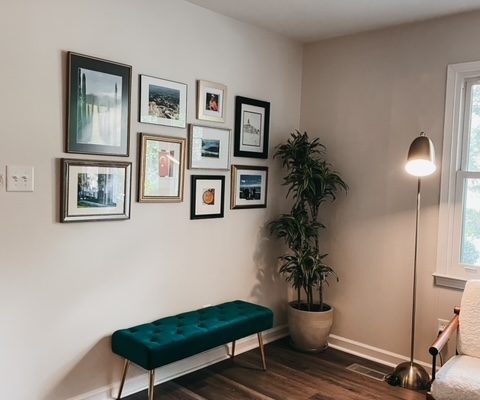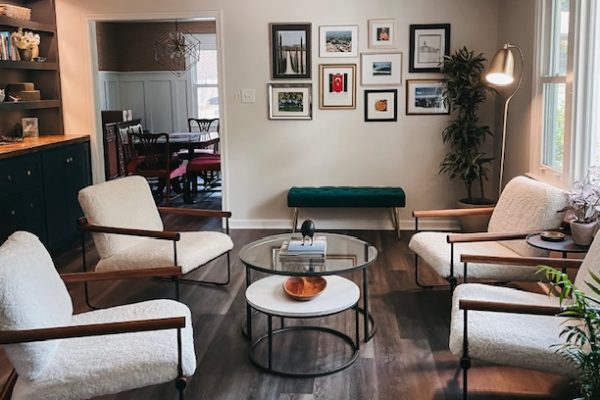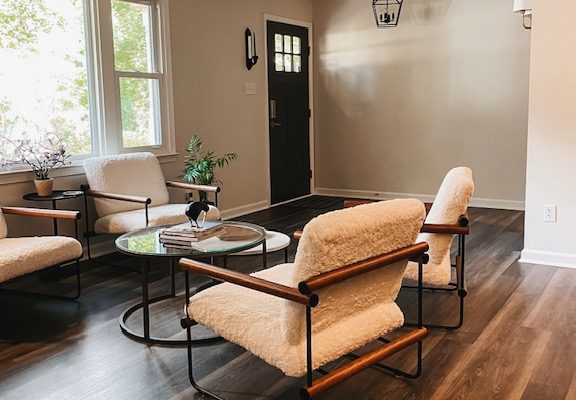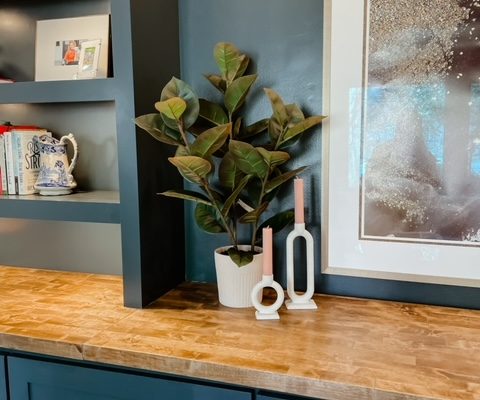In this particular home, we left no room untouched! One by one, each room of this little bungalow was transformed. This particular room (a vast open space right at the front of the house) posed an interesting dilemma. What should it even be?! Talk about a blank slate. The homeowner’s ‘great room’ is located directly behind this space. She had no need for two tv rooms. Her home already had a dedicated office space as well. This left her with an unused space that also happened to be the very first space seen when walking into her home. It needed to be attractive and welcoming. It needed to feel warm and inviting. And, we wanted it to feel entirely separate from the function of her great room, where she spends her time lounging, reading, watching tv, etc. After a few different ideas and iterations, we landed on a sitting room meant for entertaining. This room now features a full wall of built-ins, a circle of comfortable (and beautiful chairs), a small bar area and plenty of storage (something lacking throughout the rest of the home)! The built-ins, as well as a gallery wall, provide the client plenty of space to showcase trinkets, books, photos and art from her travels. The large window welcomes in plenty of natural light – perfect for her love of plants. This room became the perfect place to share a glass of wine with a group of friends and catch up on the sweetness of life.
